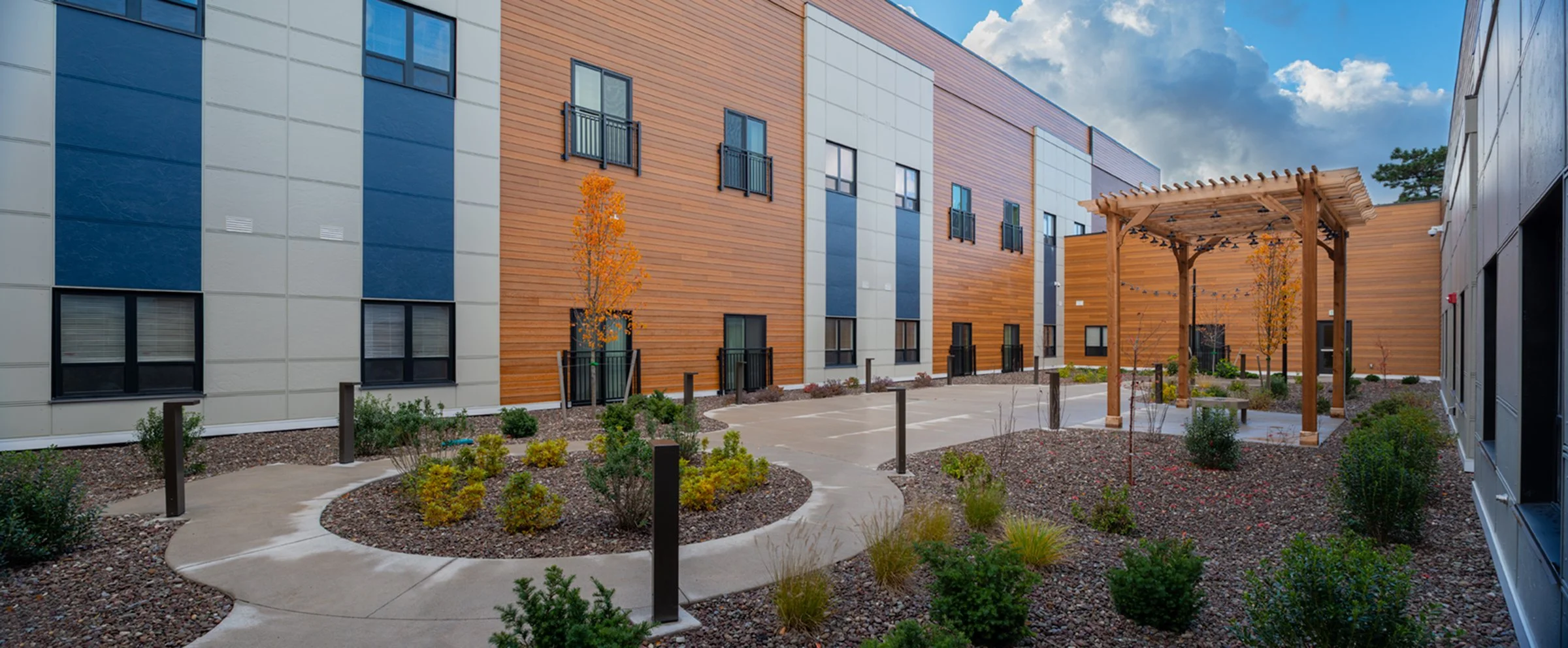Owner: Pathstone Development | Location: Rochester, NY | Completion Date: November 2021
The Skyview Park Apartment project is a $30 million multifamily complex consisting of 157 rental units split between two buildings. The new building contains 84 units and the existing Sears building, part of the Irondequoit mall, that has been transformed into a 73-unit, multifamily rental complex at 200 Medley Centre Parkway, Irondequoit NY, 14622.
The Skyview Park Apartments was designed with sustainability features from the start with a goal to minimize fossil fuel consumption and reducing carbon emissions. The buildings will achieve Energy Star Homes and receive $134,200 in incentives for its energy efficiency through the NYSERDA Low-Rise New Construction program.
This project features 151 one-bedroom and 6 two-bedroom units. Included amenities allow the residents access to community gardens, playgrounds, picnic areas, fitness center, and is a pet friendly facility. In addition to the special amenities, additional apartment amenities include dishwashers, refrigerators, Juliet balconies, washer/dryers, central air conditioning, cable ready, and quartz countertops.
As a rehab, the Sears Building will be preserving the structure and materials of this former department store. By not having to build the entire new building less emissions will be generated through materials and construction, resulting in less carbon emissions than equivalent new construction projects. The character of the surrounding community is important to preserve, and by rehabbing this property, the community will be able to be strengthened and supported. The existing brick building will be insulated on the walls and roof insulation. This upgrade in additional insulation and air tightness will reduce drafts, increase comfort, reduce noise, and reduce energy use in the buildings. This will reduce the emissions of the building through operations.
As part of the project these buildings feature key building features that support human comfort and health. This is supported by incorporating ERVs (Energy Recovery Ventilation) to promote a healthy indoor environment for residents and increased efficiency by reducing moisture, reducing odors, and filtering pollutants before they enter the home. Another way these builds support human comfort is by highly insulated walls and ceilings.
All electric Variable Refrigerate Flow (VRF) Systems for heating and cooling in the apartments builds leading to a reduction in fossil fuels and carbon emissions.
Energy Star Homes Version 3.1 Certified with an average Home Energy Rating System (HERS) Index of 53, which is equivalent to a 47% reduction in energy use compared to the 2006 Energy Code.
Highly insulated buildings to reduce heat loss including a combined R-24 wall insulation with ZIP-R continuous rigid insulated sheathing, and inside 2X6 walls with batt insulation in the new build, and a combined R-16 wall insulation with existing brick veneer, R-21 batt inside the wall cavities, followed by R-5 continuous insulation.
Energy Star Windows with U-0.28 efficiency.
Received $134,200 in incentives through the NYSERDA Low-Rise New Construction Program.
All LED lighting and Energy Star qualified appliances throughout the buildings.
Low flow water fixtures with WaterSense labels throughout the buildings.
Energy Recovery Ventilation (ERV) to promote healthy indoor environments for residents and increased energy efficiency.




