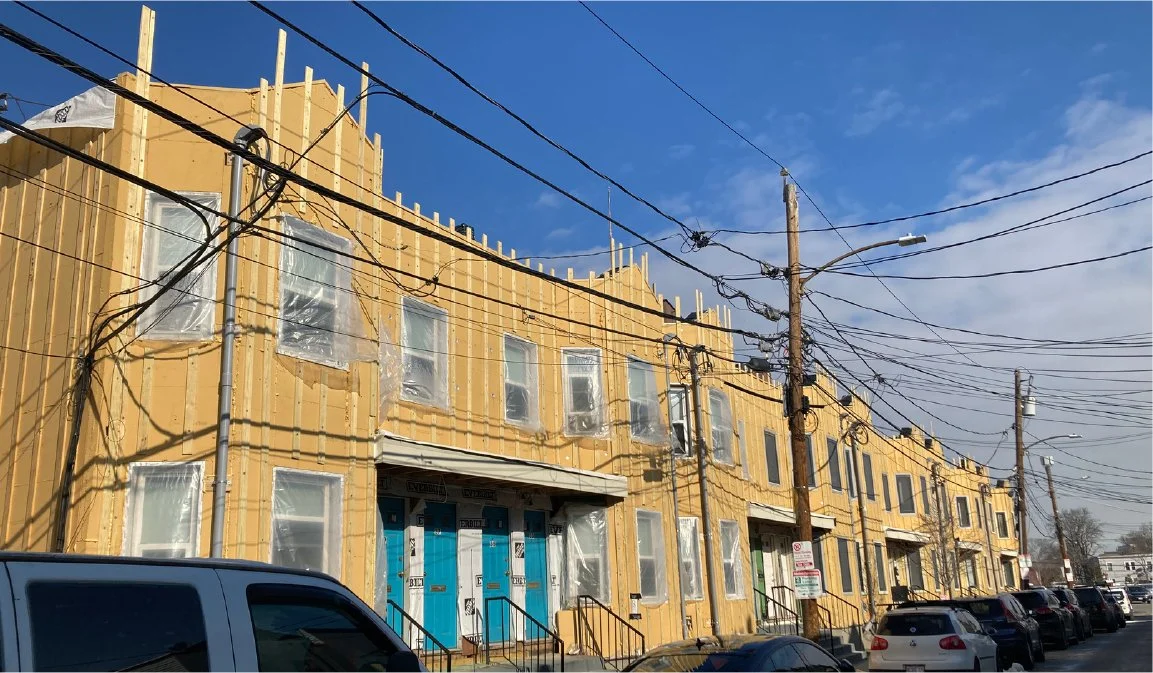Owner: Alston Brighton CDC | Location: Boston, MA | Completion Date: 2025
Programs Achieved: Energy Star Multifamily, DOE Zero Energy Ready, EPA Indoor AirPLUS, LEED Certifiable
The Hano Homes project, developed by the Allston Brighton Community Development Corporation, is a deep energy retrofit of 20 historic rowhouses in Allston, Boston, which received Phius 2021 Core Design Certification and is targeting 70% energy reduction. The project pursued funding through the Massachusetts Department of Energy Resources (DOER) Deep Energy Retrofit Grant Program, the Climate Ready Housing Program, and additional support opportunities such as the MA Housing Partnership and Community Mitigation Funds. Working with the Rocky Mountain Institute was also critical to see this innovative project which supports Allston Brighton CDC’s broader goal to fully decarbonize its housing portfolio by 2040.
| Location | Boston, MA |
|---|---|
| # Units | 20 Total Units |
| Project Cost | $4.2 Million |
| Sustainability Programs |
Energy Star Multifamily, DOE Zero Energy Ready, EPA Indoor AirPLUS, LEED Certifiable |
| SCI Role | Phius Verifier, HERS Rater |
Deep Energy Retrofit
The deep energy retrofit with tenants in place allowed a complete transformation of the building envelope and electrification. The wall assembly included 5.5" of wood fiber insulation providing a foam-free low carbon assembly on top of ZIP sheathing as a primary air barrier. A rain screen with James Hardie siding and triple pane windows provides unmatched comfort to the residents. Units received new Daikin Heat Pumps, Panasonic Energy Recovery Ventilation, Rheem Heat Pump Water Heaters, and rooftop solar PV.
Successful Passive House Verification
Sustainable Comfort served as the Phius Verifier and HERS Rater on the Hano Homes project. Successful team communication between Alston Brighton CDC, Onion Flats Architecture, and Haycon was critical to ensure all requirements were implemented in the project.
Design Review Coordination
Retrofits present unique issues that need to be worked through in design and specifications to align with the co-requisite programs. The Verifier team is critical to providing early design review feedback. SCI provided feedback on overall detailing and constructibility, baseline blower door testing, and reviews for Energy Star Multifamily New Construction, DOE Zero Energy Ready Homes, and EPA Indoor AirPLUS to identify areas to focus.
The project received Phius Core 2021 Design Certification and targeted full compliance with co-requisite programs. However, during construction it became evident the Phius Core blower door target of 0.06 CFM50/sf was not achievable, and the team targeted the Phius REVIVE air tightness standard. Phius REVIVE is a potential exploration for future deep energy retrofits.
Coordinated Final Testing
SCI conducted a baseline test-in prior to construction on 2 units to set a leakage baseline of 0.7 CFM50/sf of enclosure, and tested throughout construction to provide feedback on major leakage areas. The final results averaged 0.27 CFM50/sf, which is a 61% reduction. In addition, the final testing of the ventilation system is critical to Phius compliance, and working with the HVAC team early to set and balance ERV systems is vital to successful Phius Certification.
Assembly Mock Up
Early mock-ups of critical assemblies and connections allow the GC and subcontractors to coordinate responsibility and sequencing in installing all details and assessing the air and water barrier, window installations, thermal bridge mitigation, and product installation. Including production reps for key products such as the air barrier can ensure proper install.
Test Early and Often!
Early preliminary testing with the primary air barrier exposed is critical to identifying air sealing opportunities.






