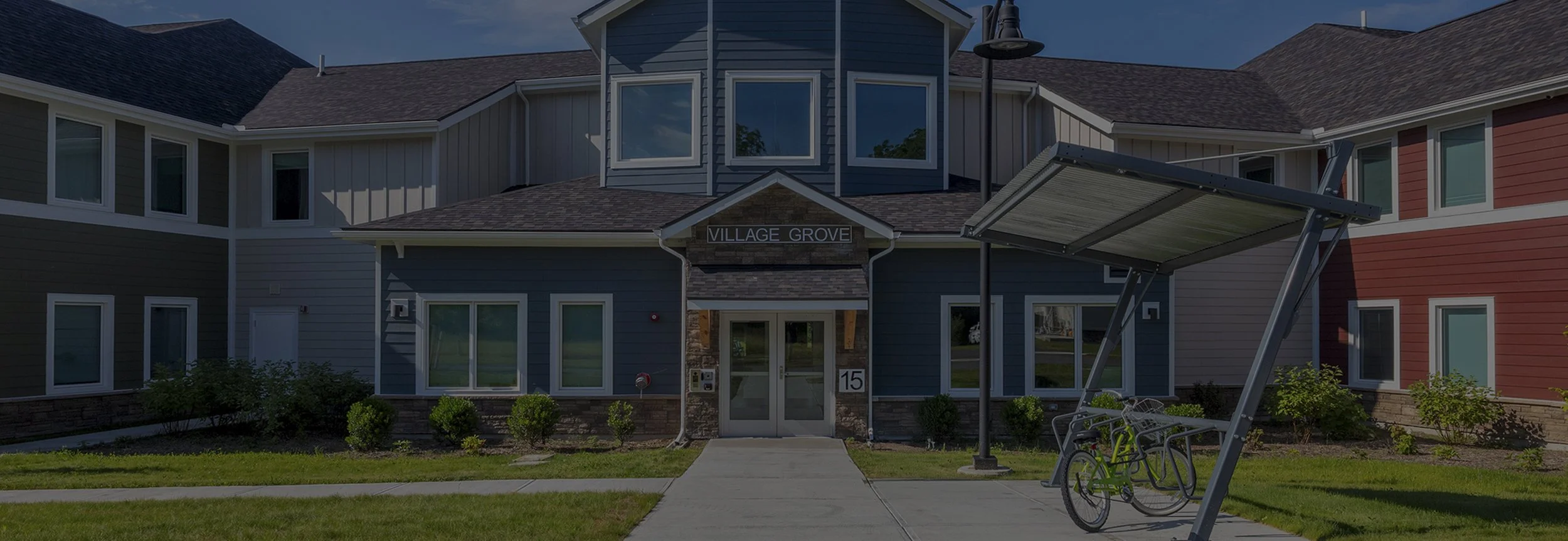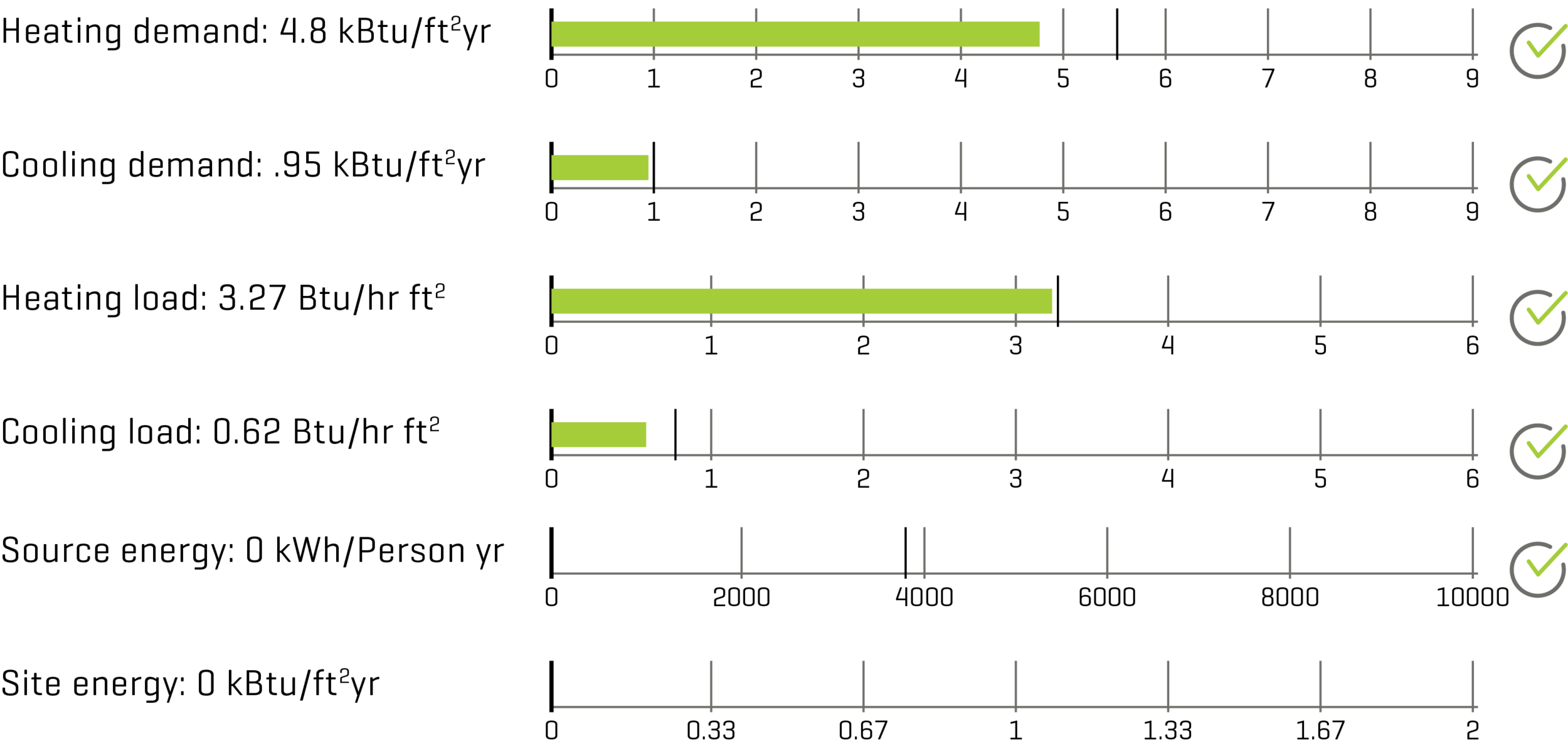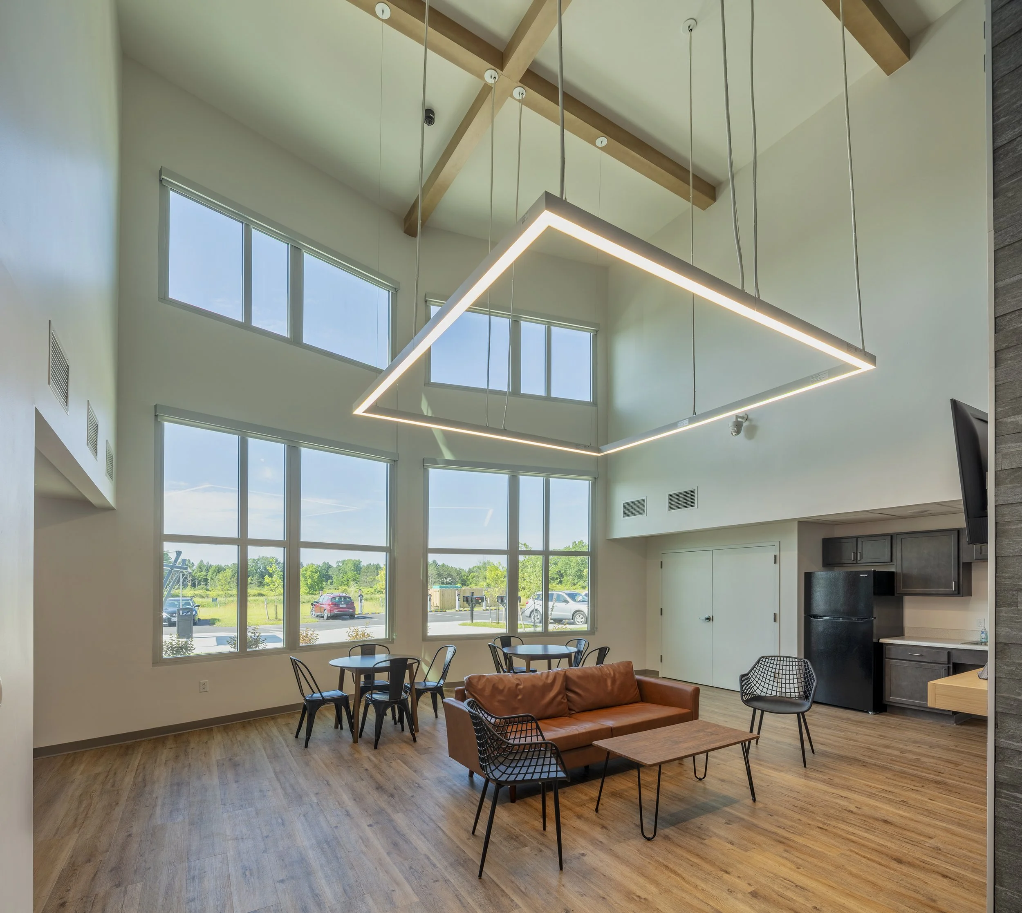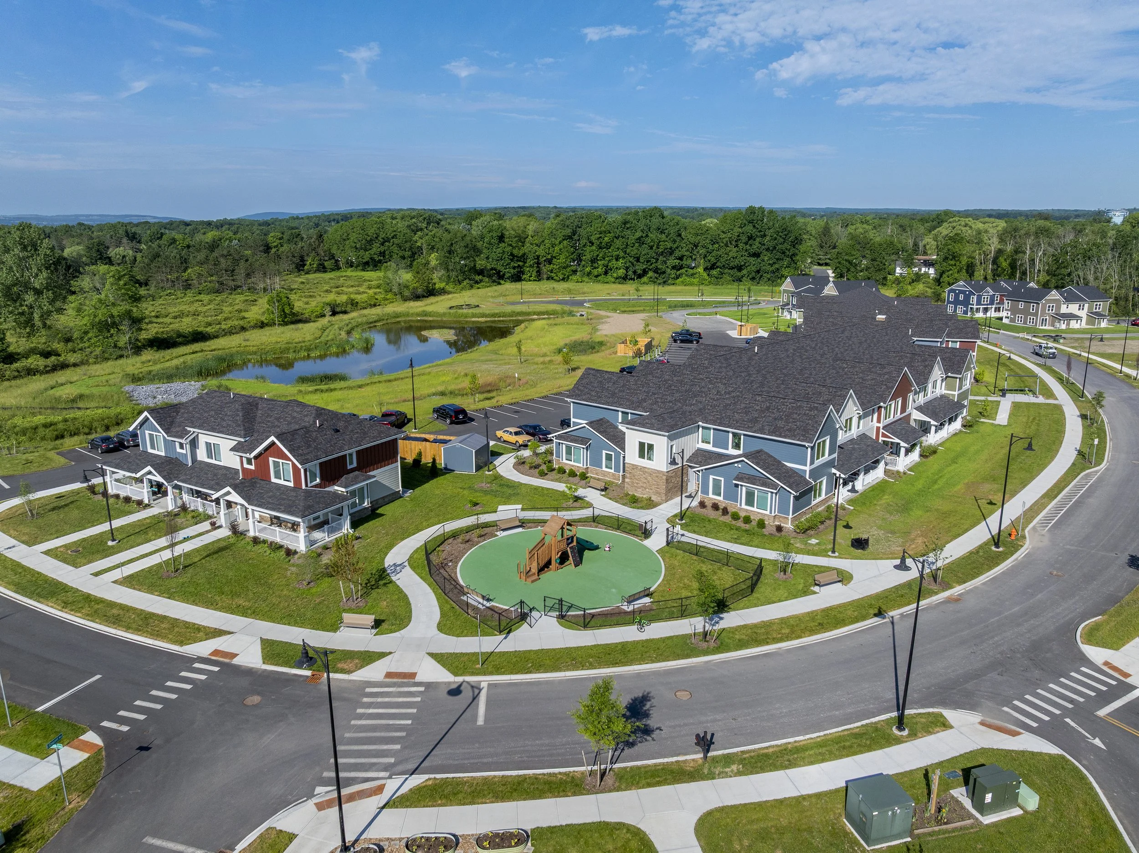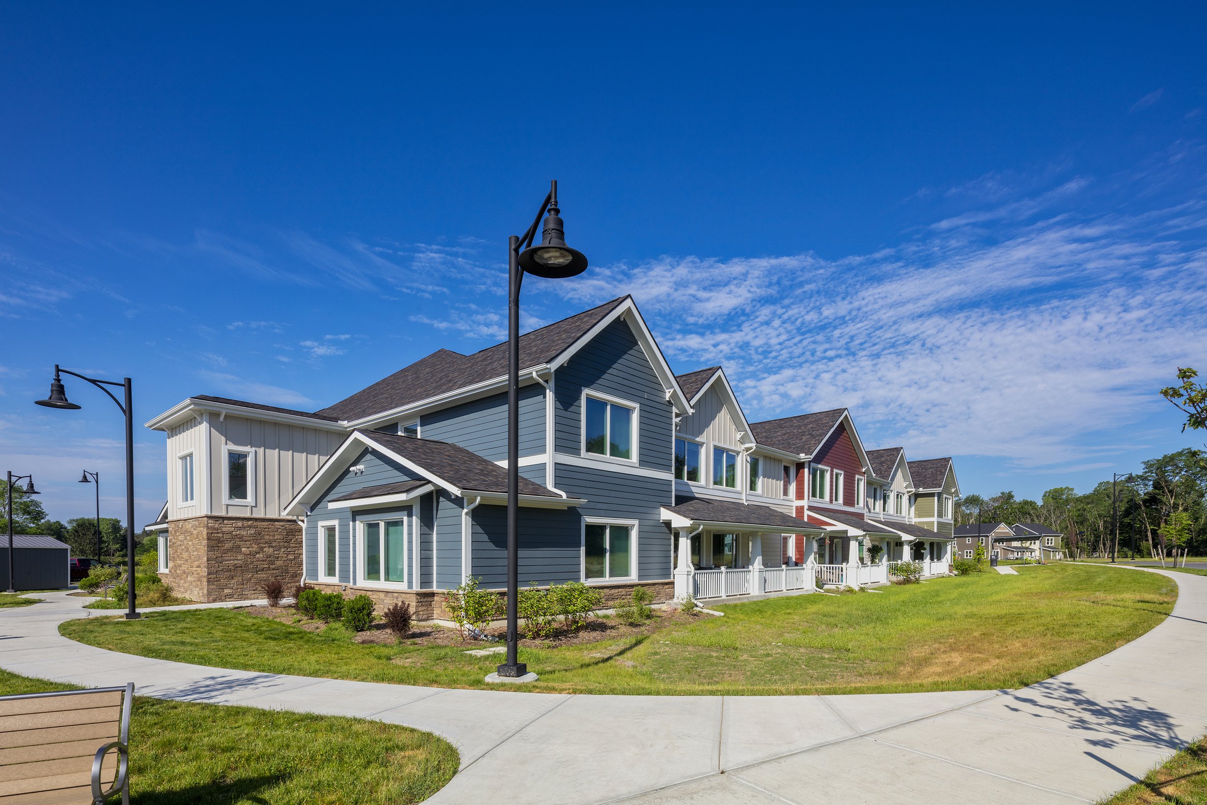Owner: Ithaca Neighborhood Housing Services | Location: Trumansburg, NY | Completion Date: December 2024
Programs Achieved: Passive House, NYSERDA Buildings of Excellence, NYSERDA New Construction – Housing Tier 4, DOE Net-Zero Energy Ready, EPA Indoor Air Plus Qualified, Enterprise Green Communities 2015, Energy Star Multifamily New Construction
Village Grove Apartments is a 40-unit affordable multifamily community in Trumansburg, NY with an additional 6 townhomes all built to deliver high-performance, all-electric housing while fostering an inclusive, mixed-income neighborhood. One of the first affordable multifamily buildings in the region to combine Passive House design with ground source heat pump technology, it sets a new benchmark for sustainable building in upstate New York. Completed in December 2024, the project is part of the larger Crescent Way subdivision, a planned mixed-use neighborhood with townhomes, a nursery school, and for sale market-rate homes.
The two-story elevator building offers a mix of one-, two-, and three-bedroom apartments with shared amenities including a community lounge, on-site laundry, and management offices. All units meet visitability standards, with select homes fully adapted for residents with mobility impairments. By pairing thoughtful accessibility features with long-term affordability, the project serves households with a wide range of needs. Sustainable Comfort served as the Phius Passive House Consultant and Verifier, and overall building energy and green building consultant.
| Location | Trumansburg, NY |
| Climate Zone | 6 |
| Average HERS Index | 37 pre PV, -1 post PV |
| Square Footage | 42,362 ft² |
| Heating Degree Days | 7,173 |
| Completion Date | December 2024 |
Energy Efficiency Features
Village Grove Apartments demonstrates how thoughtful design and advanced building systems can deliver lasting community benefits. By creating a mixed community with an on-site nursery school, residents are able to integrate into their neighborhood. The site also includes electric vehicle charging, a playground, and walking trails.
Energy efficiency and comfort guided every decision, resulting in Phius 2018, Phius Source Zero, Energy Star Multifamily New Construction, EPA Indoor AirPLUS, DOE Zero Energy Ready Homes, and Enterprise Green Communities certifications. Additional insulation and airtightness contribute to lower energy use, a more comfortable interior, and resiliency to the changing climate. To achieve Phius certification, the team worked closely through design and construction on air sealing details and installation, achieving a whole building air tightness of 0.074 CFM50/ft². The building’s ground source heat pumps and central energy recovery ventilation (ERVs) provide stable, high-efficiency heating, cooling, and ventilation with superior comfort and resiliency.
The multifamily building was recognized for its cutting-edge, low-carbon design with the NYSERDA Buildings of Excellence award, and additional incentives through the NYSERDA NC-Housing Program and Federal Tax Credits. The project also received the 2025 Upstate Project of the Year award from the New York State Association for Affordable Housing (NYSAFAH).
Technical Details
| Windows | U-0.15 triple pane windows and doors |
| Walls | Pre-fabricated, R-12 continuous + 2x6 wood studs with R-21 cavity |
| Slab | R-15 slab edge |
| Heat/Cool | 3.6 COP Ground Source Heat Pump |
| Ventilation | Two 72% efficient central ERVs |
| Hot Water | 3.6 COP Ground Source Heat Pump |
| Roof | R-80 attic insulation |
| Solar Electric | Master metering with community solar to achieve Phius Source Zero badge |

