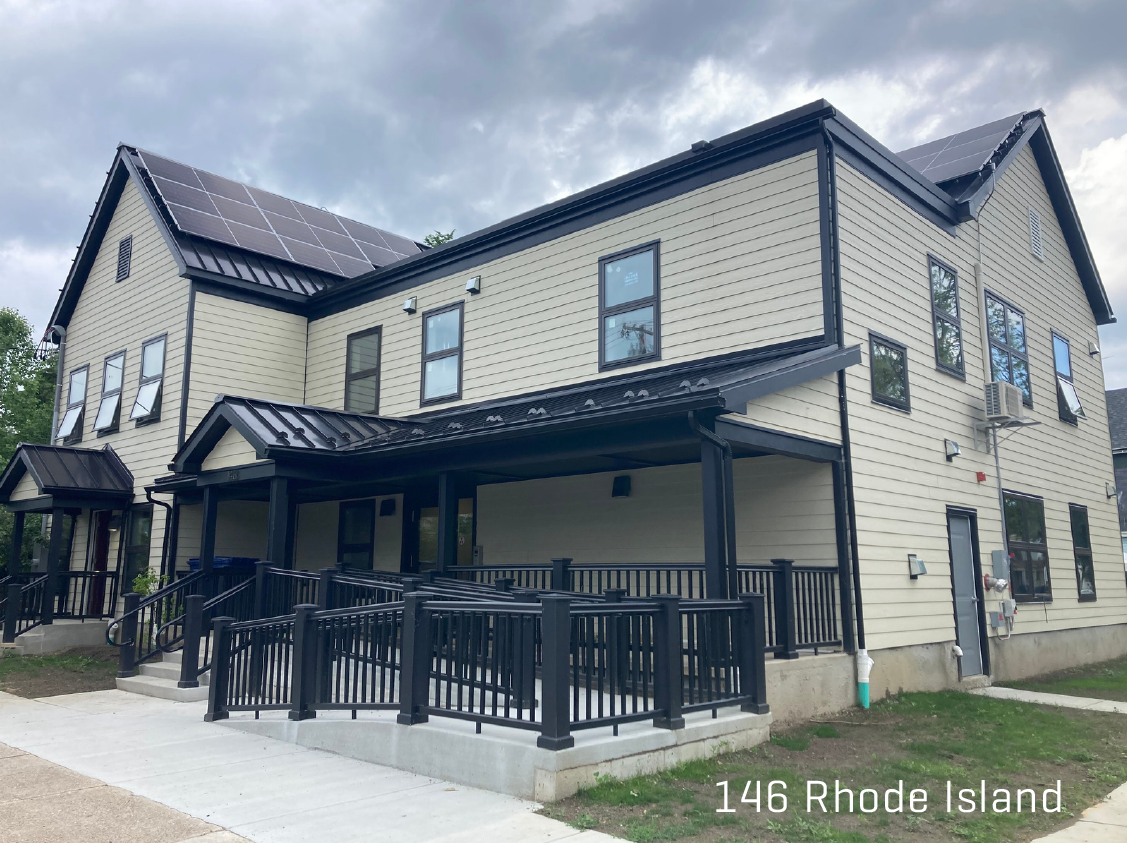Owner: Buffalo Neighborhood Stabilization Company | Location: Buffalo, NY | Completion Date: 2024
Programs Achieved: Passive House, NYSERDA Buildings of Excellence, NYSERDA New Construction – Housing Tier 4, DOE Net-Zero Energy Ready, EPA Indoor Air Plus Qualified, Enterprise Green Communities 2020, Well Building Certification, Energy Star Multifamily New Construction
The Buffalo Neighborhood Stabilization Company Inc (BNSC), the housing development arm of PUSH Buffalo, has completed the 49-unit West Side Homes project. The project included the renovation of two buildings and the new construction of 14 buildings across 17 sites in the city of Buffalo. By coordinating housing and sustainability work, West Side Homes addresses both human and ecosystem health, creates a resilient project that addresses future heat, precipitation, and drought events, and uses renewable energy sources to avoid increased greenhouse gas emissions.
The $21 million affordable housing project was funded through Federal and State Low Income Housing Tax Credits and received a $362,620 NYSERDA Buildings of Excellence Award as well as $194,000 through the NYSERDA New Construction - Housing program.
NYSERDA Buildings of Excellence Winner
The 625 West property was recognized by the NYSERDA Buildings of Excellence program for it’s innovative low carbon building design achieving certification through Passive House Institute US (Phius) 2018, Enterprise Green Communities 2020 Plus, WELL Building Standard, Energy Star Multifamily New Construction, EPA Indoor AirPLUS, and DOE Zero Energy Ready Homes.
Balancing Efficiency by Building Type
Developing a scattered site portfolio introduced unique challenges to the project team, including a mix of new construction and renovation projects. Each site selected a unique approach to sustainability and low carbon design that fit with the overall character and goals of the project.
Property Information
| Location | Buffalo, NY |
|---|---|
| # Units | 49 Total Units |
| Project Cost | $21 Million |
| Sustainability Programs | Phius 2018, NYSERDA Buildings of Excellence, NYSERDA NC-Housing, EGC 2020+, Well Building, Energy Star MF, EPA Indoor AirPLUS, DOE Zero Energy Ready |
| SCI Role | Passive House Consultant, Passive House Verifier, HERS Rater |
625 West: Passive House & Geothermal
The 625 West project featured the most cutting-edge technologies to achieve premier energy efficiency and low-carbon design. The 15-unit building features an advanced building envelope with under-slab insulation of R-20 continuous XPS insulation, triple-pane U-0.15 Inline windows, exterior walls with R-12.6 ZIP-R continuous insulation with R-21 interior batts and a taped ZIP air barrier, and an R-88 total flat roof assembly consisting of R-32 5" continuous polyiso roof insulation to reduce interior condensation risk, with 18" interior cavity insulation filling the truss cavity.
The Ground Source Heat Pump system provides heating, cooling, and hot water via a ground loop fed to Water Furnace indoor heat pumps with a 4.4 COP for heating. The roof-mounted PV system generates 58,722 kWh per year, providing 65% of the energy needs for the building.
146 Rhode Island: Passive House & All Electric
The 146 Rhode Island site features four units also certified to Phius 2018 standards. This modified approach uses Air Source Heat Pump (ASHP) technology while maintaining the Passive House insulation and air tightness standards, and is certified to Energy Star Multifamily New Construction, EPA Indoor AirPLUS, and DOE Zero Energy Ready Homes.
The Passive House building envelope features under-slab insulation of R-20 continuous XPS insulation, triple-pane U-0.15 Inline windows, exterior walls with R-12.6 ZIP-R continuous insulation with R-21 interior batts and a taped ZIP air barrier, and an R-66 blown-in attic ceiling insulation.
The project features all-electric mechanical systems including a 12.6 HSPF and 18 SEER Trane/Mitsubishi ASHP, a 3.45 EF State heat pump water heater, and a 77% efficient Broan Energy Recovery Ventilation (ERV). The roof-mounted PV generates 21,309 kWh per year, providing 80% of the energy needs for the building.
Scattered New Construction: All Electric Energy Star
The remaining properties in the West Side Homes project were certified to the NYSERDA New Construction - Housing Tier 3 program and Energy Star Homes as a more streamlined certification approach while maintaining many of the high-performance features. The insulation remained similar with R-12.6 ZIP-R and double-pane U-0.27 windows. The heating, cooling, and hot water systems were equivalent to 146 Rhode Island with modified 69% efficient Aldes ERVs. The final HERS Ratings on the remaining units resulted in an average HERS 15. All units in the project included Energy Star appliances, LED lighting, and electric cooking and laundry facilities.
Technical Details
| Walls | Wood panelized construction, 2X6 cavity with R-20 dense pack cellulose. Utilizing 2.5” zip panels creating R-12.6 of continuous insulation totaling R-33 exterior wall, finished with LP Smartside. |
|---|---|
| Windows | Alpen Tyrol Triple Pane Casement Windows |
| Air Barrier | The exterior ZIP sheathing will create an enhanced air, water, moisture and thermal barrier. |
| Roof | R-60 - R-80 blown in cellulose insulation depending on building type |
| Slab | Continuous EPS perimeter and underslab insulation |
| Heating/ Cooling | Ground Source Heat Pump |
| Ventilation | The ERV ventilation system has monitoring capabilities allowing tenants to track some aspects of indoor air quality |
| Hot Water | Geothermal electric hot water with desuperheaters |
| Solar Electric | Roof-mounted Solar Photovoltaic systems owned by BNSC will produce an estimated 30,755 kWh/yr |
| Additional Features | Low carbon materials such as insulation and foam were considered during material selection process. |








